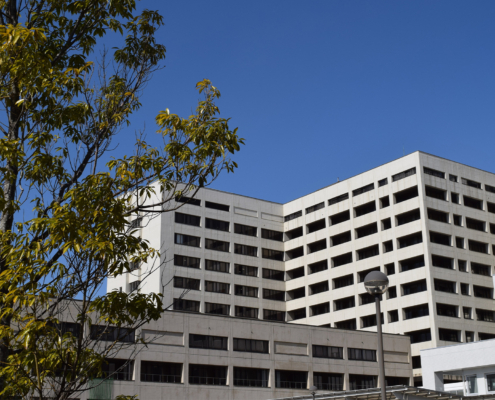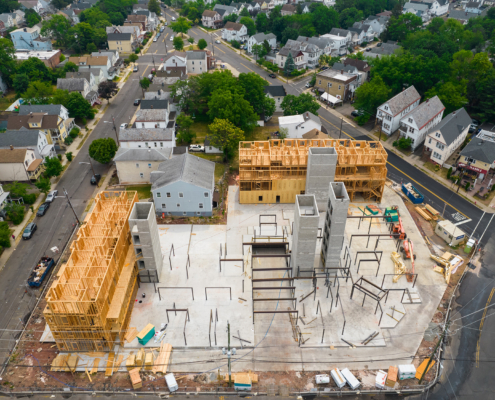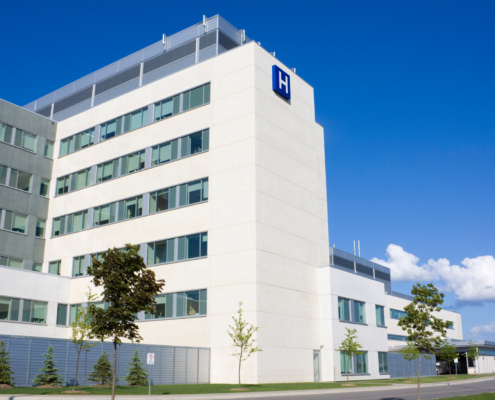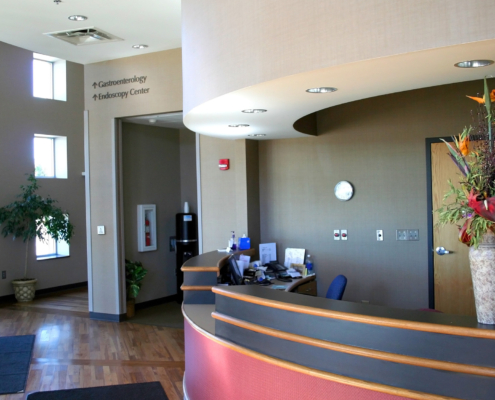 https://www.hokansoninc.com/wp-content/uploads/2025/04/Outside-of-a-hospital.jpg
1250
2000
AbstraktMarketing
/wp-content/uploads/2022/10/Hokanson-Logo-Color-SVG-V2.svg
AbstraktMarketing2025-04-03 13:21:222025-04-03 15:25:21How to Navigate Healthcare Real Estate Development
https://www.hokansoninc.com/wp-content/uploads/2025/04/Outside-of-a-hospital.jpg
1250
2000
AbstraktMarketing
/wp-content/uploads/2022/10/Hokanson-Logo-Color-SVG-V2.svg
AbstraktMarketing2025-04-03 13:21:222025-04-03 15:25:21How to Navigate Healthcare Real Estate DevelopmentKey Considerations for a Successful Healthcare Development Project
Healthcare development projects are unique in complexity, blending strict regulatory requirements with high-stakes patient care needs. From zoning approvals to financing large-scale construction, every step must be carefully managed to avoid costly delays and ensure operational excellence. By understanding the intricacies and planning ahead, hospitals, clinics, and medical offices can create transformative facilities that address both immediate demands and future growth.
Overcoming the Biggest Healthcare Real Estate Development Challenges
Healthcare organizations often encounter a range of hurdles when embarking on real estate development. Awareness of these challenges—and how to overcome them—will help stakeholders stay on track and within budget.
- Regulatory and Compliance Hurdles: Healthcare facilities must adhere to strict regulations that cover construction standards, patient privacy, and operational protocols. To overcome these challenges, teams should consult legal and industry experts early, ensuring design and construction plans comply with codes before costly modifications are required.
- Zoning and Land Use Issues: Securing the right zoning designation can be lengthy and complicated, particularly when expanding or building in areas where traffic or noise concerns may arise. Engaging local authorities and the surrounding community from the outset helps developers address concerns promptly, smoothing the path for approvals.
- Complex Financing Requirements: Healthcare projects can involve multifaceted financing structures, from traditional loans and bonds to public-private partnerships. A solid financial plan, created in collaboration with trusted advisors, allows teams to identify suitable funding sources and maintain a stable cash flow throughout construction.
- Design Constraints for Specialized Care: Facilities like outpatient surgery centers or specialized diagnostic units demand unique design features, including specialized ventilation or reinforced floors for heavy imaging equipment. By collaborating with architects experienced in healthcare, organizations can integrate these requirements into a functional design that promotes safety and efficiency.
- Long-Term Scalability Concerns: Healthcare trends shift quickly, requiring spaces that adapt to telehealth integration, new medical equipment, and evolving patient demographics. Considering potential expansions or service additions during the design phase ensures the facility remains relevant and cost-effective over time.
By proactively planning for these hurdles, healthcare providers can keep their development projects on schedule and within budget, ensuring state-of-the-art facilities that effectively serve patients and professionals.
Essential Healthcare Development Project Factors to Consider
In addition to overcoming challenges, healthcare organizations must evaluate critical factors that directly influence the success of any development project. Whether you’re building a new hospital or renovating an existing clinic, each of these elements helps determine how well your facility meets operational, financial, and patient care goals.
Location and Accessibility
Choosing the right location is crucial in healthcare development. Proximity to major highways, accessible public transportation routes, and ample parking determine whether patients can easily reach your facility. Convenient access for emergency services, suppliers, and staff is essential to ensure smooth operations. Organizations can enhance patient satisfaction and reduce potential disruptions by prioritizing a location that meets these criteria.
Demographic Needs and Market Analysis
A thorough demographic study helps ascertain the types of medical services most needed in a given region. An aging population may require expanded geriatric care, whereas a younger demographic might need more pediatric services. Market analysis also ensures you’re not oversaturating an area already served by similar facilities. Healthcare providers can strengthen patient volumes and optimize resources by selecting services that align with local demand.
Regulatory Framework and Compliance
Staying ahead of regulatory compliance is vital for avoiding costly fines and safeguarding patient welfare. Regulations surrounding infection control, patient privacy, and building codes vary significantly by state or municipality. Engaging a legal or compliance expert from the beginning can help integrate these requirements into facility design, preventing expensive redesigns or potential legal disputes later on.
Funding and Financial Models
A solid financial plan is essential for any healthcare development venture. Depending on the organization’s structure and objectives, traditional bank loans, revenue bonds, or public-private partnerships could be viable avenues for your project. It’s also wise to maintain contingency reserves for unexpected costs like rising material prices or regulatory changes. Evaluating each financing option allows healthcare organizations to create a stable financial framework that supports both immediate construction needs and long-term sustainability.
Design for Operational Efficiency
A well-planned facility layout can significantly boost productivity, reduce errors, and enhance patient experiences. Efficient workflows minimize travel times between critical departments, offer logical patient paths, and ensure staff have the resources they need at strategic locations. Incorporating current technology—like telehealth capabilities or automated check-in kiosks—further streamlines operations. Investing in thoughtful design pays off by improving day-to-day functions, fostering patient trust, and optimizing staff performance.
Future-Proofing and Scalability
As technology and patient expectations evolve, healthcare buildings must be flexible enough to adapt to new services and equipment. Consider features such as modular patient rooms, easily reconfigurable common areas, or dedicated spaces for telemedicine. Forward-thinking strategies like these can help avoid costly retrofits and keep the facility aligned with emerging industry trends. By planning for growth from the outset, organizations maintain a competitive edge in the fast-paced healthcare sector.
Explore the ins and outs of the medical construction and design process to equip yourself with the knowledge for a successful healthcare development project.
Strategic Tips for Long-Term Healthcare Development Success
Implementing proven strategies can significantly increase a project’s chances of long-term success. These approaches help healthcare facilities remain compliant, efficient, and financially stable throughout their lifecycle.
- Conduct Regular Risk Assessments: Identify and address potential issues such as fluctuating construction costs or policy changes early to minimize project disruptions.
- Engage Local Stakeholders: Collaborate with the community, local officials, and nearby businesses to foster goodwill and streamline permitting processes.
- Utilize Phased Construction: Break projects into manageable stages to reduce operational impact and maintain continuous patient care services.
- Adopt Robust Communication Channels: Ensure project managers, architects, clinicians, and executives share frequent updates to stay aligned on goals and timelines.
- Incorporate Technology Early: Plan for telehealth capabilities, digital record keeping, and modern diagnostics right from the design phase to avoid expensive retrofits.
- Prioritize Safety and Compliance: Regularly review codes and best practices to uphold patient safety standards and avoid legal complications.
With these measures in place, organizations can significantly reduce project risks, adhere to compliance standards, and adapt to the ever-changing demands of the healthcare sector.
The Role of Expert Guidance in Healthcare Facility Projects
Navigating the complexities of healthcare development is far more manageable with the support of experienced commercial real estate professionals. These experts bring valuable insights into zoning processes, compliance frameworks, and construction best practices tailored specifically to medical environments. By providing cost analyses, market forecasts, and design optimization strategies, they ensure each step of the process is data-driven and aligned with industry standards.
Partnering with a trusted commercial real estate team fosters collaboration among architects, contractors, and healthcare leaders, further streamlining communication and decision-making. Ultimately, working with professionals who understand healthcare’s distinct challenges allows organizations to control costs, mitigate risks, and deliver modern, patient-centric facilities that stand the test of time.
Ensure a Successful Healthcare Development Project With Hokanson Companies’ Expertise
Building or expanding a healthcare facility is a complex endeavor, but partnering with the right team can guide you from concept to completion with confidence and efficiency. Hokanson Companies brings extensive experience in commercial real estate development for healthcare facilities, offering solutions that address zoning, financing, compliance, and long-term viability. Our experts collaborate closely with healthcare leaders to create customized strategies that prioritize patient care and operational excellence.
Don’t let poor planning or overlooked regulations compromise your project—let Hokanson Companies deliver a seamless development process, robust facility design, and a bright future for your healthcare organization.







