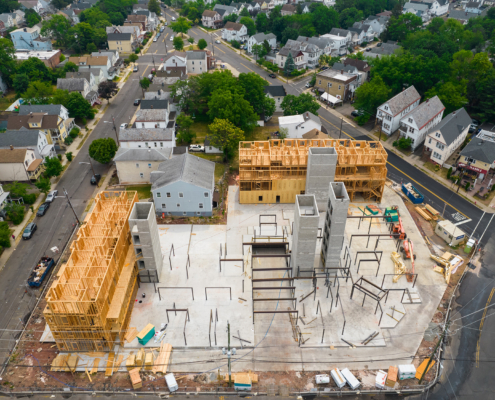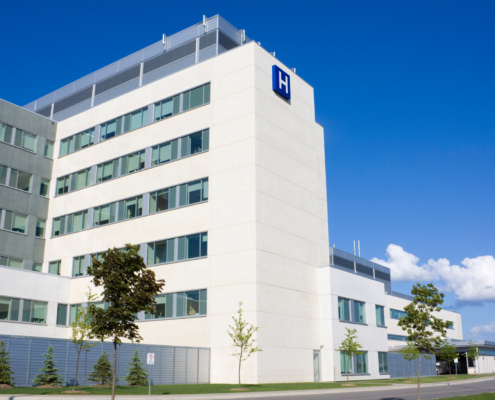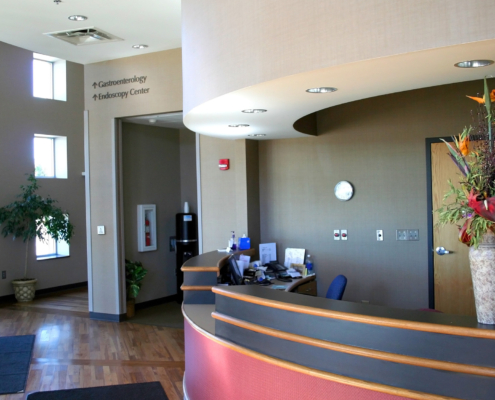 https://www.hokansoninc.com/wp-content/uploads/2025/04/empty-corridor-in-the-modern-hospital.jpg
1250
2000
AbstraktMarketing
/wp-content/uploads/2022/10/Hokanson-Logo-Color-SVG-V2.svg
AbstraktMarketing2025-04-03 13:28:062025-04-03 15:25:21Key Considerations for a Successful Healthcare Development Project
https://www.hokansoninc.com/wp-content/uploads/2025/04/empty-corridor-in-the-modern-hospital.jpg
1250
2000
AbstraktMarketing
/wp-content/uploads/2022/10/Hokanson-Logo-Color-SVG-V2.svg
AbstraktMarketing2025-04-03 13:28:062025-04-03 15:25:21Key Considerations for a Successful Healthcare Development ProjectHow to Navigate Healthcare Real Estate Development
The landscape of healthcare real estate development is exciting and complex, offering providers opportunities to significantly enhance patient care and operational efficiencies. However, navigating this process without expert guidance can lead to unnecessary expenses, compliance nightmares, and delayed project timelines. Understanding the key steps and challenges can streamline the journey and avoid many common pitfalls.
The Importance of Seamless Healthcare Real Estate Development
Healthcare real estate development involves the planning, financing, construction, and ongoing management of facilities such as hospitals, clinics, specialized outpatient centers, and medical office buildings. Unlike standard commercial projects, these facilities must meet strict clinical requirements, patient safety standards, and often intricate regulatory guidelines. Executing this process efficiently is crucial, as any misstep can have significant financial ramifications and potential legal implications.
Modern healthcare facilities have evolved beyond traditional brick-and-mortar structures to incorporate telehealth, advanced diagnostic technology, and more patient-centric designs. A seamless healthcare construction and development process ensures your facility remains competitive, provides top-tier care, and aligns with the latest healthcare trends. By embracing a structured approach, organizations can optimize their short-term project goals and long-term operational success.
The Challenges of Healthcare Real Estate Development
Developing a healthcare facility is a multi-faceted undertaking that involves navigating numerous requirements and variables. Unlike generic commercial properties, healthcare projects must address clinical workflows, accommodate specialized equipment, and deliver an environment conducive to patient well-being. Understanding the challenges upfront allows for a more strategic and proactive approach.
Regulatory Hurdles
Healthcare regulations are continually evolving, which means your facility must comply with federal, state, and local guidelines. For instance, hospitals may need to meet specific criteria for infection control, while outpatient surgical centers might have stringent safety requirements for operating rooms.
These regulations vary greatly based on the type of healthcare services you provide and the geographic region in which you operate. Falling out of compliance can lead to hefty fines, legal disputes, or even forced closures. As a result, ensuring you have a dedicated team to interpret and integrate these regulations into your project design is not just beneficial—it’s indispensable.
Zoning
Zoning laws dictate how land can be used in a given municipality. In healthcare real estate development, you must confirm that the property is zoned for medical use or secure the appropriate variances or conditional-use permits. Because healthcare facilities often generate heavier traffic, require expanded parking, or operate 24/7, local authorities may impose additional constraints.
Overlooking zoning requirements can derail a project early on or slow healthcare construction with extended approval processes. Meticulous planning and open communication with local planning boards and community stakeholders are crucial in this phase.
Site Constraints
Even if the zoning is favorable, the physical characteristics of your chosen site might pose significant challenges. For example, sloping terrain could require extensive grading, or existing structures might need demolishing. Utilities access—such as water, electricity, and sewer lines—must be robust enough to handle medical equipment demands. In some cases, environmental assessments may reveal contamination issues that require mitigation. These factors can substantially increase your budget and timeline if not anticipated and addressed.
Long-Term Viability
Beyond regulatory compliance and site suitability, the long-term success of your healthcare facility hinges on factors such as demographics, local competition, and community growth. A hospital or medical office building that performs well today could struggle tomorrow if population patterns shift or new competitors emerge. Assessing long-term viability means looking beyond initial construction to ensure the facility can adapt to new technologies, scale up for growing patient volumes, and remain financially sound in an ever-evolving healthcare landscape.
Additional Challenges
Other obstacles may include obtaining the specialized equipment needed for your practice, recruiting qualified healthcare professionals to staff the facility, and integrating telehealth capabilities or other technological advances. Properly addressing each of these challenges requires early planning and often the support of experts who understand the unique demands of healthcare operations.
Discover the role of enhanced customization for your healthcare real estate development project and ensure a welcoming, efficient medical space.
The Process of Healthcare Real Estate Development: Step-by-Step
From initial feasibility studies to final occupancy, each phase of a healthcare real estate development demands careful coordination among various stakeholders. Providers can tackle issues proactively and keep their projects on track by breaking down the project into distinct steps.
Site Selection
Choosing the right site is arguably the most crucial healthcare real estate development decision. Organizations must evaluate demographics to ensure that the local population’s age, income, and healthcare needs align with the services to be provided. In addition, proximity to existing hospitals or competitors is essential; locating near complementary or feeder services can lead to a steady referral network, while oversaturation in an already crowded market can hinder growth.
Transportation access, including highways, public transit, and convenient parking, is another factor that determines patient and staff satisfaction. It is also wise to assess whether the property has enough room for expansion as healthcare demands and technologies evolve. Before making a final decision, it is vital to consider local economic indicators and development plans to ensure the site supports long-term growth and market demand.
Zoning
Once a suitable location has been identified, verifying that it meets all zoning requirements becomes the next priority. Given their unique service offerings and operational hours, healthcare facilities may require specific classifications or conditional-use permits. Complying with local regulations often entails submitting detailed site plans to zoning boards and attending public meetings where community input is gathered.
Because healthcare facilities can significantly impact local traffic patterns and noise levels, municipalities may impose additional conditions to mitigate concerns. A proactive approach that involves regular communication with planning officials and stakeholders helps avoid lengthy approval delays and helps ensure the project aligns with community expectations.
Financing
The development of a healthcare facility can be expensive, so having a comprehensive financing strategy from the start is critical. Organizations often seek traditional loans, which may come with competitive rates but require stringent documentation and a sizable down payment. Nonprofit hospitals and clinics may be eligible for tax-exempt bonds, providing a cost-effective means of financing large-scale projects.
Other options include public-private partnerships, venture capital investments, or government grants targeted at expanding healthcare services in underserved areas. Once the facility is up and running, it is imperative to create a detailed budget accounting for construction costs, contingency funds, and ongoing operational expenses. By accurately forecasting both short-term and long-term financial needs, healthcare organizations can minimize risks and ensure stable funding throughout the project lifecycle.
Construction and Design
The construction and design phase is where the vision of a healthcare facility begins to take shape. Unlike traditional commercial buildings, healthcare facilities must be built with specialized layouts that prioritize patient care, infection control, and operational efficiency. Architectural designs should incorporate features such as optimized patient flow, natural lighting, soundproofing, and ergonomic workspaces for medical staff.
Construction teams must also adhere to strict industry regulations, ensuring compliance with healthcare-specific safety and accessibility standards. By working with experienced healthcare architects and builders, organizations can create a facility that is functional, compliant, and built for long-term success.
Long-Term Sustainability
Modern healthcare real estate development requires forward-thinking designs that adapt to shifting regulations, emerging medical technologies, and changing patient expectations. Flexible floor plans that accommodate possible service expansions or telehealth integration reduce the need for costly renovations later. Implementing energy-efficient systems, such as advanced HVAC units, high-grade insulation, and LED lighting, lowers operational expenses and appeals to eco-conscious patients.
Future-proofing also extends to technological infrastructure, including robust data security measures and high-speed connectivity for telemedicine, remote monitoring, and electronic health records. By prioritizing these sustainability and adaptability measures during the planning and construction stages, healthcare providers can maintain a competitive edge and deliver a consistently superior patient experience.
Healthcare Real Estate Development Considerations
Even after accounting for challenges and following a structured development process, there are still important factors that can impact the success of a healthcare real estate project. These considerations often revolve around day-to-day operations, sustainability goals, and regulatory compliance.
- Sustainability and Energy Efficiency: Implementing eco-friendly design choices and building materials can lower utility costs and attract environmentally conscious patients.
- Compliance and Regulatory Considerations: Regularly reviewing healthcare guidelines and best practices ensures your facility remains up to date with evolving standards.
- Patient Experience: Designing spaces for optimal patient flow and comfort contributes to better satisfaction, retention, and overall care outcomes.
- Technology Integration: Investing in advanced IT infrastructure from the start simplifies future upgrades and supports telemedicine, digital records, and more.
- Scalability: Planning for potential expansions or additional services ensures your facility can adapt to changing community demographics and medical innovations.
By considering these considerations from the outset, you create a healthcare facility primed for both near-term functionality and long-term success.
Manage Your Commercial Real Estate Development With Hokanson Companies
Healthcare real estate development demands a comprehensive approach, from navigating complex regulations to securing adequate financing and addressing patient-centric design. At Hokanson Companies, our experienced team understands the unique demands of the healthcare industry—ensuring each project aligns with clinical excellence, operational efficiency, and long-term sustainability.
Whether you’re planning to expand an existing clinic or medical office or build a new outpatient clinic from the ground up, we can help guide you through every stage of development. With our proven expertise, you’ll have a partner committed to realizing your vision, controlling costs, and elevating patient care in a rapidly evolving healthcare landscape.








